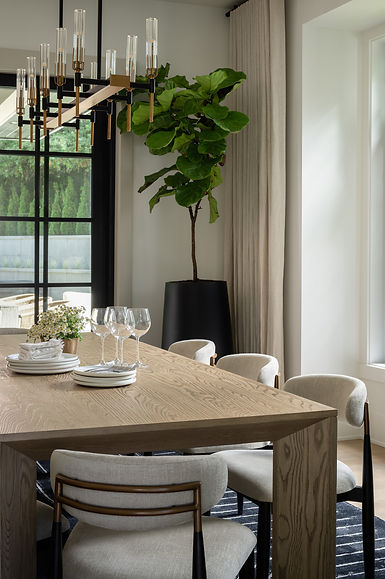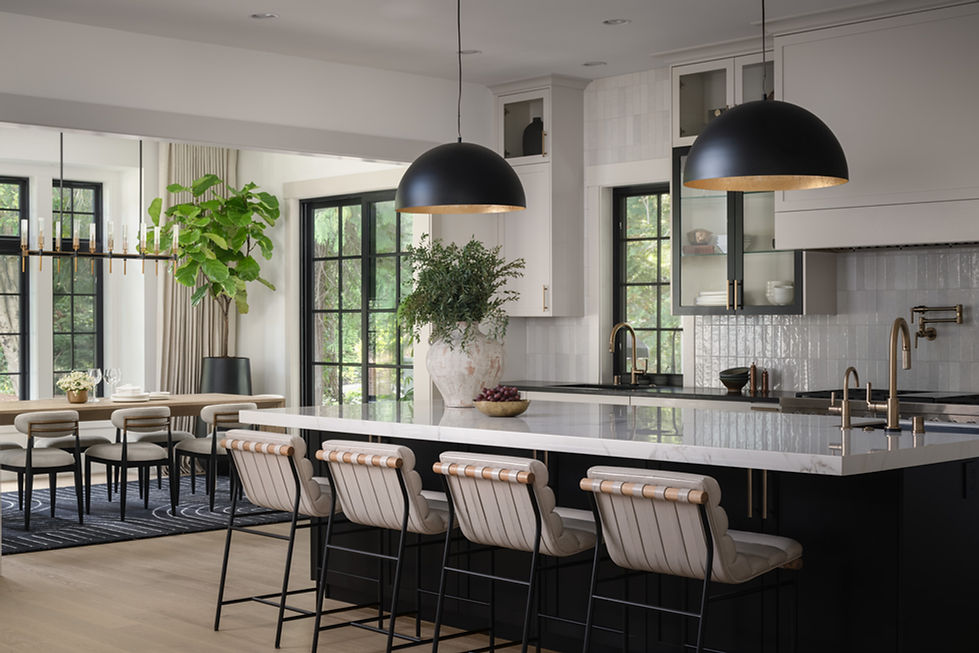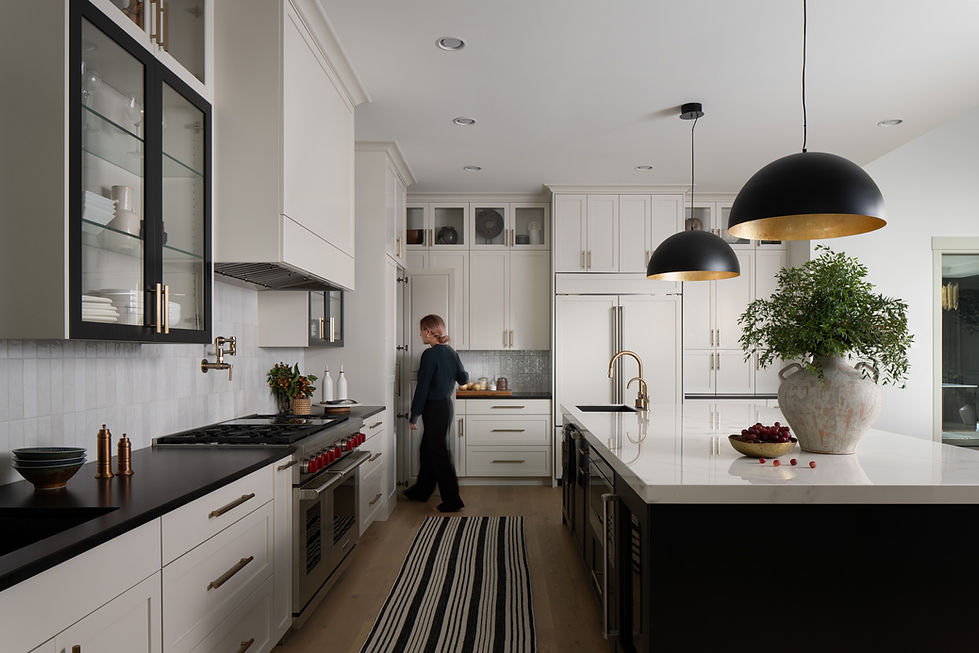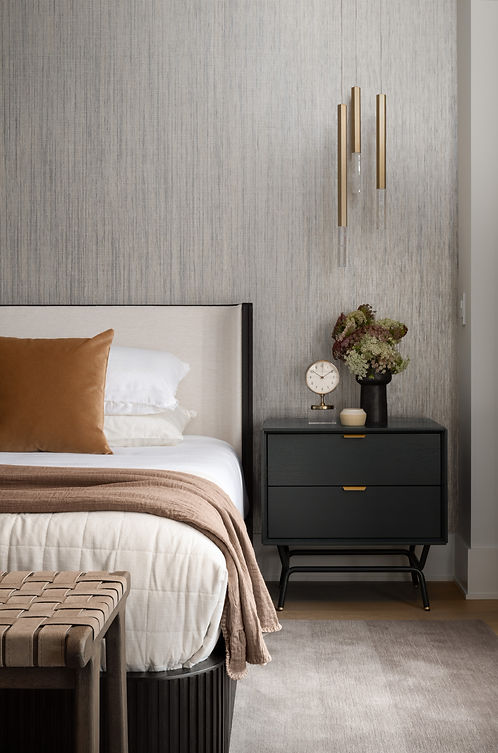Modern Mediterranean
This Modern Mediterranean residence for a family of four, relocating from California, was designed to have timeless and familiar aesthetic in their new NW locale. Soft white stucco exterior and monochromatic stone veneer are contrasted by black aluminum doors and windows, standing seam metal roof and black soffits.
Nestled atop picturesque west-facing lot, the home is strategically positioned to maximize the unique topography of the property and beautiful vistas to the west, and private and protected views to the south and east.
The reverse floor plan allows for main living spaces and primary suite to occupy upper floor level, while secondary bedrooms are located on the lower floor. The majority of the spaces open up to the outside through sliding doors with grid detailing, that not only bring in much natural light, but also wonderfully complement the Mediterranean facades of this home.
Architecture: Space Lab Design Services
Interior Design: John Buchan Homes
Furnishings and Styling: White Label Interiors
General Contractor: John Buchan Homes
Project Size: 5,830 sf + 840 sf Garage
























