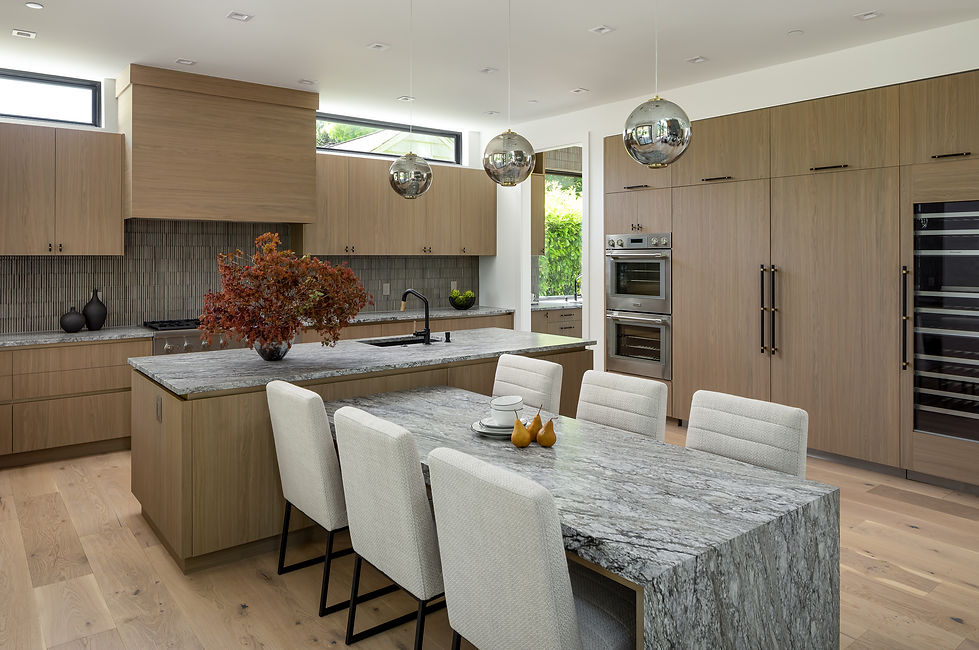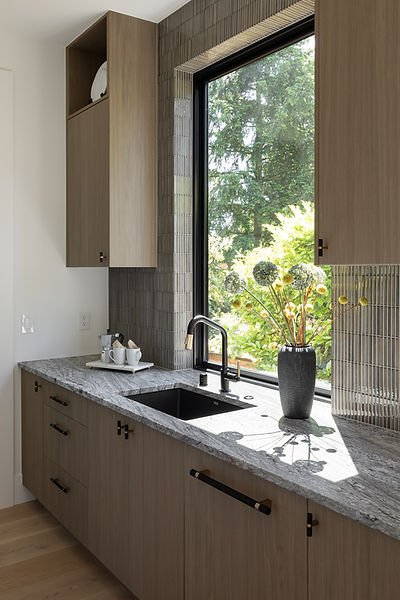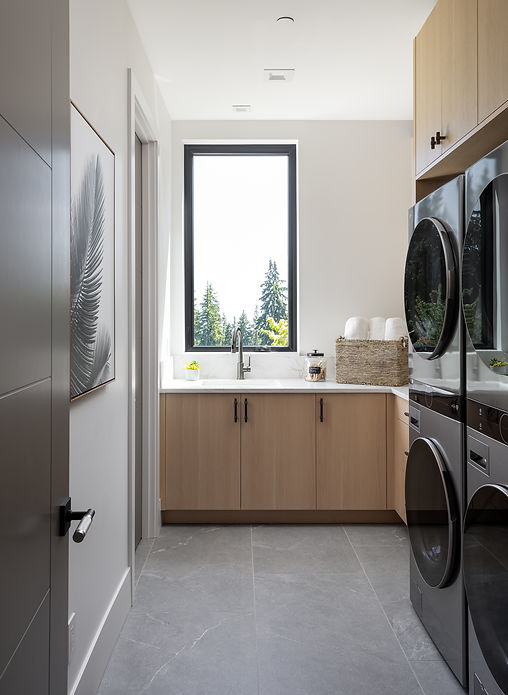top of page
West Bellevue Modern
SpaceLab was engaged in the early stages of construction to refine and carry forward the vision for this modern luxury home. Our role was to create timeless modern spaces through the integration of unique details, refined finishes, and thoughtfully curated elements. Beyond aesthetics, we worked to enhance the overall flow and functionality of the interiors while also strengthening the exterior composition, ensuring a cohesive and elevated design inside and out.
Architecture and Space Planning: Cone Architecture, SpaceLab Design
Interior Design: SpaceLab Design
General Contractor: Bellshire Homes
Project size: 6,730 sf
bottom of page

















